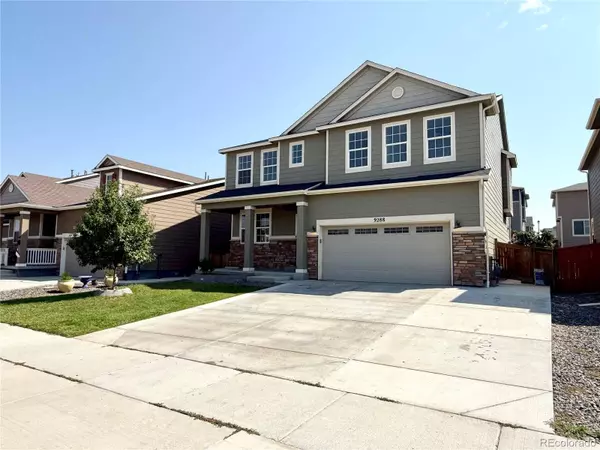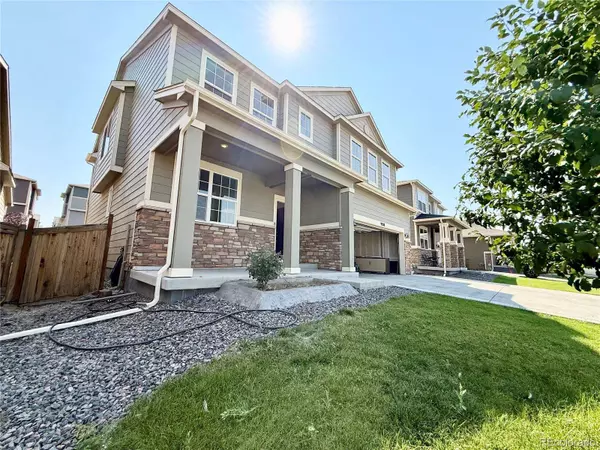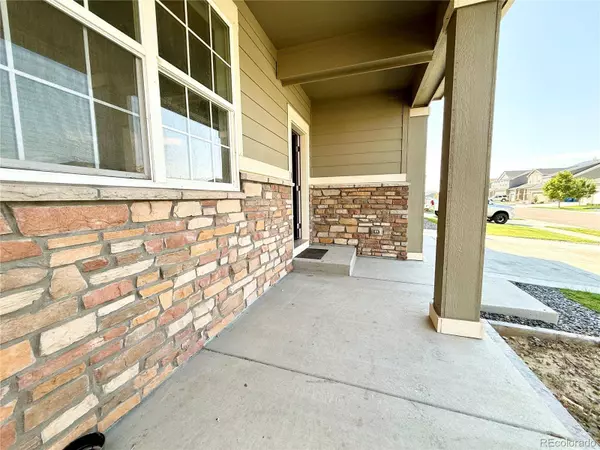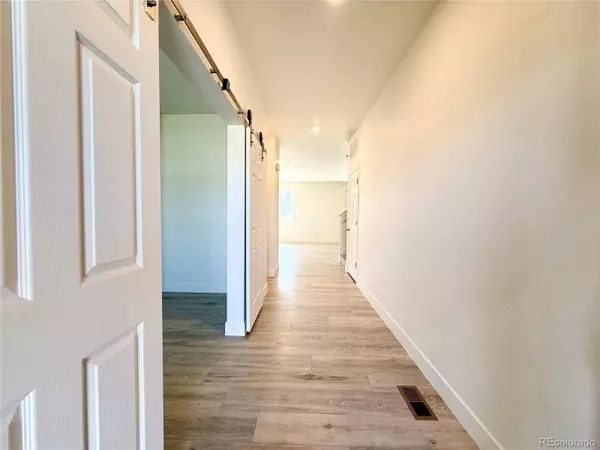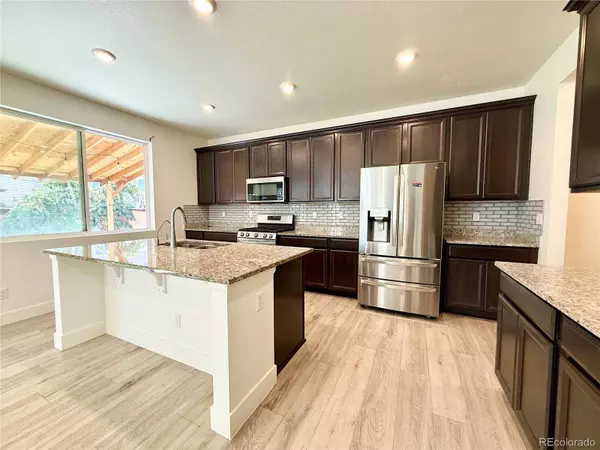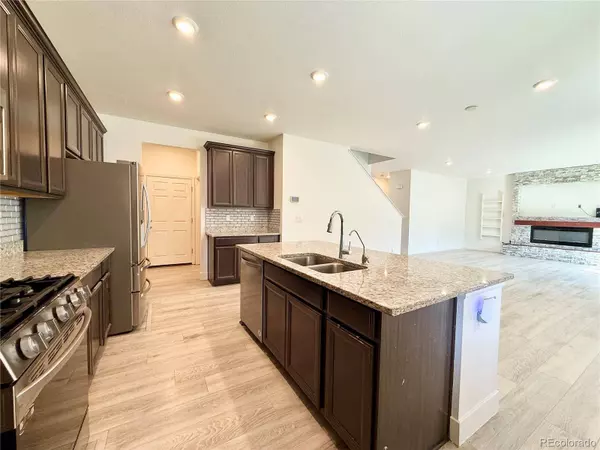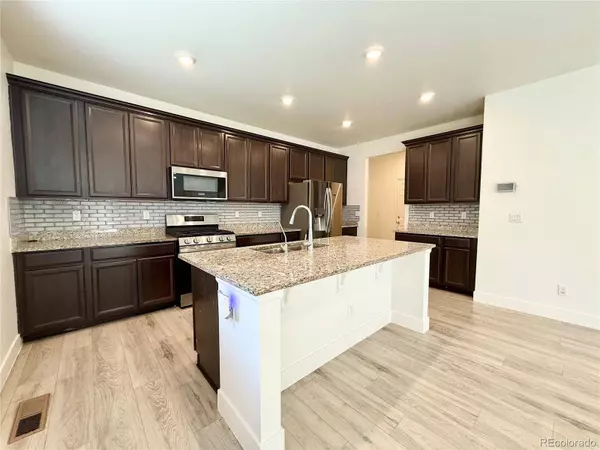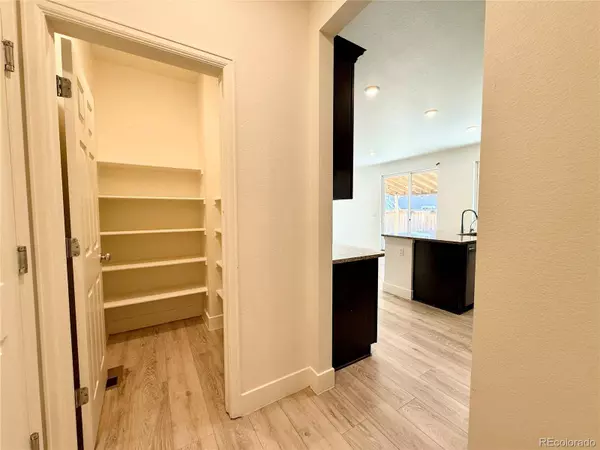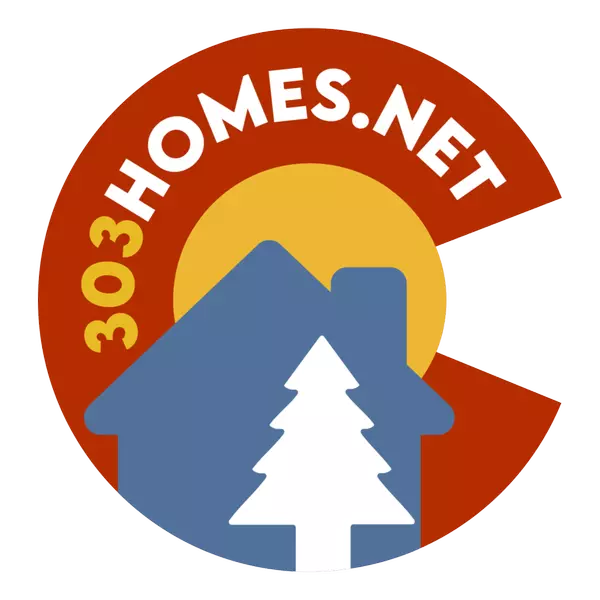
GALLERY
PROPERTY DETAIL
Key Details
Sold Price $555,000
Property Type Single Family Home
Sub Type Single Family Residence
Listing Status Sold
Purchase Type For Sale
Square Footage 3, 550 sqft
Price per Sqft $156
Subdivision Buffalo Highlands
MLS Listing ID 8674700
Sold Date 10/14/25
Style Mountain Contemporary
Bedrooms 6
Full Baths 3
Three Quarter Bath 1
Condo Fees $180
HOA Fees $60/qua
HOA Y/N Yes
Abv Grd Liv Area 2,733
Year Built 2019
Annual Tax Amount $6,639
Tax Year 2024
Lot Size 5,250 Sqft
Acres 0.12
Property Sub-Type Single Family Residence
Source recolorado
Location
State CO
County Adams
Rooms
Basement Crawl Space, Finished, Sump Pump
Building
Lot Description Landscaped, Sprinklers In Front, Sprinklers In Rear
Foundation Concrete Perimeter
Sewer Public Sewer
Water Public
Level or Stories Two
Structure Type Frame,Other,Rock,Wood Siding
Interior
Interior Features Eat-in Kitchen, Kitchen Island, Open Floorplan, Primary Suite, Smoke Free, Walk-In Closet(s), Wired for Data
Heating Forced Air, Natural Gas
Cooling Central Air
Flooring Carpet, Tile, Wood
Fireplace N
Appliance Dishwasher, Disposal, Microwave, Range, Refrigerator, Water Purifier
Exterior
Garage Spaces 2.0
Roof Type Composition
Total Parking Spaces 2
Garage Yes
Schools
Elementary Schools Southlawn
Middle Schools Otho Stuart
High Schools Prairie View
School District School District 27-J
Others
Senior Community No
Ownership Individual
Acceptable Financing Cash, Conventional, FHA, VA Loan
Listing Terms Cash, Conventional, FHA, VA Loan
Special Listing Condition None
Pets Allowed No
SIMILAR HOMES FOR SALE
Check for similar Single Family Homes at price around $555,000 in Commerce City,CO

Active
$465,990
13568 E 111th AVE, Commerce City, CO 80022
Listed by MB TEAM LASSEN3 Beds 3 Baths 2,324 SqFt
Active
$499,900
9463 Yampa CT, Commerce City, CO 80022
Listed by LGI Realty - Colorado, LLC2 Beds 2 Baths 1,308 SqFt
Active
$420,000
14442 E 102nd PL, Commerce City, CO 80022
Listed by eXp Realty, LLC3 Beds 2 Baths 1,344 SqFt
CONTACT


