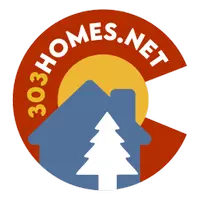2339 Elkhorn ST Parker, CO 80138
5 Beds
5 Baths
4,318 SqFt
UPDATED:
Key Details
Property Type Single Family Home
Sub Type Single Family Residence
Listing Status Active
Purchase Type For Sale
Square Footage 4,318 sqft
Price per Sqft $266
Subdivision Elkhorn Ranch
MLS Listing ID 4837671
Bedrooms 5
Full Baths 2
Half Baths 1
Three Quarter Bath 2
Condo Fees $396
HOA Fees $396/ann
HOA Y/N Yes
Abv Grd Liv Area 3,238
Originating Board recolorado
Year Built 2005
Annual Tax Amount $9,962
Tax Year 2024
Lot Size 5.019 Acres
Acres 5.02
Property Sub-Type Single Family Residence
Property Description
The main level features a beautifully appointed kitchen with plenty of space to cook and gather, a cozy family room, formal living and dining rooms, a dedicated office, and a convenient mud/laundry room.
Upstairs, you'll find the spacious primary suite with a private bath, along with three additional bedrooms—two of which share a convenient Jack-and-Jill bathroom, while the third has its own private bath.
The fully finished walkout basement is perfect for entertaining, featuring a large recreation area complete with a second kitchen, plus an additional bedroom and full bathroom—ideal for guests or multigenerational living.
Step outside to enjoy the expansive backyard patio, complete with a built-in fire pit—perfect for entertaining or relaxing under the Colorado sky. With plenty of room to roam, garden, or simply enjoy the peace and privacy of your land, this outdoor space truly completes the home.
Set on a generous 5-acre lot with endless potential for outdoor enjoyment, this home offers the perfect balance of privacy and community, just a short drive from amenities.
Don't miss your opportunity to own this exceptional property in Elkhorn Ranch!
Location
State CO
County Elbert
Zoning RA-1
Rooms
Basement Finished, Walk-Out Access
Interior
Heating Forced Air, Natural Gas
Cooling Central Air
Fireplaces Number 1
Fireplace Y
Appliance Dishwasher, Disposal, Double Oven, Dryer, Microwave, Oven, Range, Refrigerator, Washer
Exterior
Garage Spaces 3.0
Roof Type Composition
Total Parking Spaces 3
Garage Yes
Building
Sewer Septic Tank
Water Public
Level or Stories Two
Structure Type Frame,Stone,Wood Siding
Schools
Elementary Schools Pine Lane Prim/Inter
Middle Schools Sierra
High Schools Chaparral
School District Douglas Re-1
Others
Senior Community No
Ownership Individual
Acceptable Financing 1031 Exchange, Cash, Conventional, FHA, Jumbo, VA Loan
Listing Terms 1031 Exchange, Cash, Conventional, FHA, Jumbo, VA Loan
Special Listing Condition None
Virtual Tour https://youtu.be/eKy2oHHM9w4

6455 S. Yosemite St., Suite 500 Greenwood Village, CO 80111 USA





