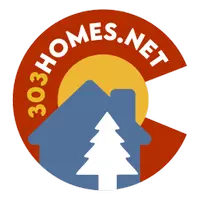741 Clydesdale DR Windsor, CO 80550
3 Beds
3 Baths
2,421 SqFt
UPDATED:
Key Details
Property Type Single Family Home
Sub Type Single Family Residence
Listing Status Active
Purchase Type For Sale
Square Footage 2,421 sqft
Price per Sqft $323
Subdivision Greenspire Sub Final
MLS Listing ID IR1033294
Bedrooms 3
Full Baths 2
Half Baths 1
Condo Fees $60
HOA Fees $60/ann
HOA Y/N Yes
Abv Grd Liv Area 2,421
Originating Board recolorado
Year Built 2025
Tax Year 2024
Lot Size 8,701 Sqft
Acres 0.2
Property Sub-Type Single Family Residence
Property Description
Location
State CO
County Weld
Zoning SFR
Rooms
Basement Bath/Stubbed, Full, Unfinished
Interior
Interior Features Eat-in Kitchen, Five Piece Bath, Kitchen Island, Open Floorplan, Pantry, Walk-In Closet(s)
Heating Forced Air
Cooling Ceiling Fan(s), Central Air
Flooring Laminate
Fireplaces Type Gas
Fireplace N
Appliance Dishwasher, Disposal, Microwave, Oven
Laundry In Unit
Exterior
Parking Features Tandem
Garage Spaces 3.0
Utilities Available Cable Available, Electricity Available, Internet Access (Wired), Natural Gas Available
Roof Type Composition
Total Parking Spaces 3
Garage Yes
Building
Lot Description Corner Lot
Sewer Public Sewer
Water Public
Level or Stories Two
Structure Type Frame
Schools
Elementary Schools Grand View
Middle Schools Windsor
High Schools Windsor
School District Other
Others
Ownership Builder
Acceptable Financing Cash, Conventional, VA Loan
Listing Terms Cash, Conventional, VA Loan

6455 S. Yosemite St., Suite 500 Greenwood Village, CO 80111 USA

