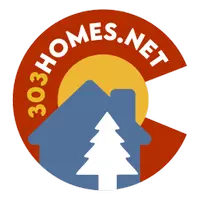8492 Artesian Springs PT Colorado Springs, CO 80920
4 Beds
3 Baths
2,541 SqFt
UPDATED:
Key Details
Property Type Townhouse
Sub Type Townhouse
Listing Status Active
Purchase Type For Sale
Square Footage 2,541 sqft
Price per Sqft $188
Subdivision Harvest Springs
MLS Listing ID 2819445
Bedrooms 4
Full Baths 2
Three Quarter Bath 1
Condo Fees $372
HOA Fees $372/mo
HOA Y/N Yes
Abv Grd Liv Area 1,331
Year Built 2005
Annual Tax Amount $1,883
Tax Year 2024
Property Sub-Type Townhouse
Source recolorado
Property Description
Location
State CO
County El Paso
Zoning OC AO
Rooms
Basement Full
Main Level Bedrooms 2
Interior
Interior Features Ceiling Fan(s)
Heating Forced Air
Cooling Central Air
Flooring Carpet, Tile, Wood
Fireplaces Number 1
Fireplaces Type Gas, Living Room
Fireplace Y
Appliance Dishwasher, Disposal, Dryer, Microwave, Range, Refrigerator, Washer
Exterior
Garage Spaces 2.0
Utilities Available Cable Available, Electricity Connected, Natural Gas Connected
Roof Type Composition
Total Parking Spaces 2
Garage Yes
Building
Sewer Community Sewer
Water Public
Level or Stories One
Structure Type Frame
Schools
Elementary Schools Frontier
Middle Schools Timberview
High Schools Liberty
School District Academy 20
Others
Senior Community No
Ownership Individual
Acceptable Financing Cash, Conventional, VA Loan
Listing Terms Cash, Conventional, VA Loan
Special Listing Condition None
Virtual Tour https://u.listvt.com/mls/184875336

6455 S. Yosemite St., Suite 500 Greenwood Village, CO 80111 USA





