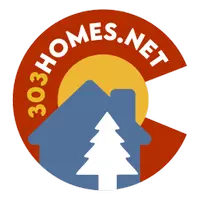106 Luxury Lane Colorado Springs, CO 80921
5 Beds
5 Baths
3,583 SqFt
OPEN HOUSE
Sat May 17, 10:00am - 12:00pm
UPDATED:
Key Details
Property Type Townhouse
Sub Type Townhouse
Listing Status Active
Purchase Type For Sale
Square Footage 3,583 sqft
Price per Sqft $138
Subdivision Sun Mesa Townhomes
MLS Listing ID 7413944
Bedrooms 5
Full Baths 1
Half Baths 1
Three Quarter Bath 3
Condo Fees $515
HOA Fees $515/mo
HOA Y/N Yes
Abv Grd Liv Area 2,683
Year Built 1994
Annual Tax Amount $2,220
Tax Year 2024
Lot Size 1,745 Sqft
Acres 0.04
Property Sub-Type Townhouse
Source recolorado
Property Description
Discover one of the largest and thoughtfully designed townhomes in the coveted Sun Mesa community—boasting 5 bedrooms (includes 2 PRIMARY SUITES), 5 bathrooms, with the kind of main-level living that blends elegance with ease. The custom plantation shutters and an airy, open-concept layout set the tone for gracious living.
The main level primary suite is a true retreat, complete with its own sitting area and private patio—perfect for morning coffee or quiet evenings. The heart of the home is the kitchen, where open sightlines stretch from the front dining nook through to a cozy living area with a gas fireplace, ideal for both intimate nights and entertaining guests.
Upstairs, a generously sized loft area offers endless flexibility—office, media room, or lounge—with French doors opening onto a private balcony. A second set of French doors leads to a large bedroom/office that also has direct access to the balcony. Another upper-level highlight is a 2nd Primary Bedroom suite featuring its own en-suite full bathroom and walk-in closet—a perfect guest suite or 2nd primary option.
The professionally finished basement (2023) adds even more to love, including a spacious family room that easily accommodates a rec area and sitting space, a comfortable bedroom, and a beautifully designed ¾ bath. Bonus features like a 7x4 storage closet and a dedicated workshop add utility without compromising the upscale feel.
Set in a serene yet connected location, you're just minutes from I-25 and the U.S. Air Force Academy.
This home is a statement in comfort, scale, and quality living.
Location
State CO
County El Paso
Zoning PUD
Rooms
Basement Finished
Main Level Bedrooms 1
Interior
Interior Features Eat-in Kitchen, High Ceilings, High Speed Internet, Open Floorplan, Vaulted Ceiling(s), Walk-In Closet(s)
Heating Forced Air
Cooling Central Air
Flooring Carpet, Linoleum, Vinyl, Wood
Fireplaces Number 1
Fireplaces Type Gas, Living Room
Fireplace Y
Appliance Dishwasher, Disposal, Dryer, Microwave, Oven, Range, Range Hood, Refrigerator, Washer
Exterior
Exterior Feature Balcony
Garage Spaces 2.0
Fence Partial
Utilities Available Electricity Connected, Natural Gas Connected
Roof Type Spanish Tile
Total Parking Spaces 2
Garage Yes
Building
Lot Description Cul-De-Sac
Sewer Community Sewer
Level or Stories Two
Structure Type Stucco
Schools
Elementary Schools Antelope Trails
Middle Schools Discovery Canyon
High Schools Discovery Canyon
School District Academy 20
Others
Senior Community No
Ownership Individual
Acceptable Financing Cash, Conventional, FHA, VA Loan
Listing Terms Cash, Conventional, FHA, VA Loan
Special Listing Condition None
Virtual Tour https://www.zillow.com/view-imx/49725aca-2279-4509-980f-544fd707b0fb?setAttribution=mls&wl=true&initialViewType=pano

6455 S. Yosemite St., Suite 500 Greenwood Village, CO 80111 USA





