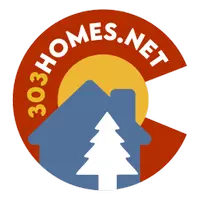175 Westerly BLVD Erie, CO 80516
3 Beds
3 Baths
2,283 SqFt
OPEN HOUSE
Sat Jun 14, 11:00am - 2:00pm
UPDATED:
Key Details
Property Type Single Family Home
Sub Type Single Family Residence
Listing Status Active
Purchase Type For Sale
Square Footage 2,283 sqft
Price per Sqft $317
Subdivision Westerly?Fg1
MLS Listing ID 9419822
Bedrooms 3
Full Baths 2
Half Baths 1
Condo Fees $105
HOA Fees $105/mo
HOA Y/N Yes
Abv Grd Liv Area 1,756
Year Built 2023
Annual Tax Amount $2,139
Tax Year 2024
Lot Size 3,484 Sqft
Acres 0.08
Property Sub-Type Single Family Residence
Source recolorado
Property Description
The owners have finished the yard and added a full privacy fence, creating a perfect outdoor retreat for entertaining, pets, or simply relaxing in peace. The alley-load design enhances the curb appeal and provides a detached 2-car garage with a bonus flex space above—ideal for storage, a gym, or creative studio. Inside and out, the home blends comfort, function, and style effortlessly.
Located within Westerly's 400-acre master-planned community, residents enjoy access to miles of trails, expansive open space, and neighborhood parks. Just a two-minute walk from the home is the spectacular Waypoint amenity center, featuring a resort-style pool, hot tub, fitness studio, co-working spaces, fire pits, and gathering areas. With tree-lined sidewalks, front porches, and walkable charm, Westerly offers a warm, connected lifestyle just 25 miles from Denver and 15 miles from Boulder. It's also zoned to top-rated St. Vrain Valley schools.
If you're looking for turnkey convenience, modern living, and unbeatable community amenities—175 Westerly Blvd checks all the boxes. Reach out today to schedule your private tour, and don't forget to ask about the possibility of keeping all the furniture with the home!
Location
State CO
County Weld
Rooms
Basement Unfinished
Interior
Heating Forced Air
Cooling Central Air
Fireplace N
Appliance Dishwasher, Disposal, Dryer, Electric Water Heater, Microwave, Oven, Range, Refrigerator, Washer
Exterior
Garage Spaces 2.0
Fence Full
View Mountain(s)
Roof Type Composition
Total Parking Spaces 2
Garage No
Building
Sewer Public Sewer
Water Public
Level or Stories Two
Structure Type Wood Siding
Schools
Elementary Schools Soaring Heights
Middle Schools Erie
High Schools Erie
School District St. Vrain Valley Re-1J
Others
Senior Community No
Ownership Individual
Acceptable Financing Cash, Conventional, FHA, Other, VA Loan
Listing Terms Cash, Conventional, FHA, Other, VA Loan
Special Listing Condition None

6455 S. Yosemite St., Suite 500 Greenwood Village, CO 80111 USA





