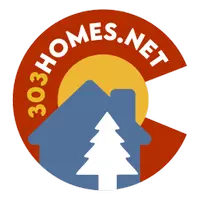5635 Nebraska WAY Denver, CO 80224
5 Beds
2 Baths
1,752 SqFt
UPDATED:
Key Details
Property Type Single Family Home
Sub Type Single Family Residence
Listing Status Active
Purchase Type For Sale
Square Footage 1,752 sqft
Price per Sqft $359
Subdivision Virginia Village
MLS Listing ID 3745855
Bedrooms 5
Full Baths 2
HOA Y/N No
Abv Grd Liv Area 876
Year Built 1953
Annual Tax Amount $2,841
Tax Year 2024
Lot Size 7,800 Sqft
Acres 0.18
Property Sub-Type Single Family Residence
Source recolorado
Property Description
detached garage is perfect for parking, storing, tinkering, or turning into your creative hideaway. Inside, you'll be greeted by warm wood floors, a neutral color palette, and a bright living room that's ready for cozy evenings or lively hangouts. The kitchen? Oh, it's a treat! Stainless steel appliances shine against granite counters and rich wood cabinets, all tied together by a stylish tile backsplash. Whip up your favorite meals or throw together a midnight snack; this kitchen makes it all feel gourmet. Bedrooms are tidy and inviting, with their own closets, some even flaunt mirrored doors for that extra dash of glam. Finished basement expands your space in the best way. It features wood-look flooring, a family room, two additional bedrooms, and a full bath. Movie nights, game days, and guest stays are all covered! Love a little extra space to play or create? The backyard delivers with a patio, room for a swing set, garden beds, or spontaneous weekend barbecues. Plus, you've got TWO sheds ideal for tools, toys, or your next DIY project. Located just minutes from ample parks, the coveted Cherry Creek Trail, shopping centers, freeways, and all the conveniences of daily life, this gem checks all the boxes! Whether you're a growing crew or just love the idea of more room to roam, this home is ready to welcome you. Don't just wait! Your next chapter begins right here!
Location
State CO
County Denver
Zoning S-SU-D
Rooms
Basement Finished
Main Level Bedrooms 3
Interior
Interior Features Built-in Features, Ceiling Fan(s), Eat-in Kitchen, Granite Counters, High Speed Internet
Heating Forced Air
Cooling None
Flooring Tile, Vinyl, Wood
Fireplace Y
Appliance Dishwasher, Disposal, Microwave, Range, Range Hood, Refrigerator
Laundry In Unit
Exterior
Exterior Feature Private Yard, Rain Gutters
Garage Spaces 1.0
Fence Full
Utilities Available Cable Available, Electricity Available, Natural Gas Available, Phone Available
Roof Type Composition
Total Parking Spaces 1
Garage No
Building
Lot Description Level
Foundation Concrete Perimeter
Sewer Public Sewer
Water Public
Level or Stories One
Structure Type Frame,Vinyl Siding
Schools
Elementary Schools Mcmeen
Middle Schools Hill
High Schools Thomas Jefferson
School District Denver 1
Others
Senior Community No
Ownership Individual
Acceptable Financing Cash, Conventional, FHA, VA Loan
Listing Terms Cash, Conventional, FHA, VA Loan
Special Listing Condition None

6455 S. Yosemite St., Suite 500 Greenwood Village, CO 80111 USA





