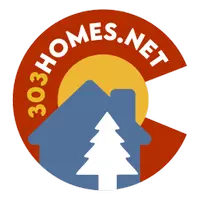$485,000
$475,000
2.1%For more information regarding the value of a property, please contact us for a free consultation.
8483 Lipan ST Denver, CO 80260
4 Beds
3 Baths
1,865 SqFt
Key Details
Sold Price $485,000
Property Type Single Family Home
Sub Type Single Family Residence
Listing Status Sold
Purchase Type For Sale
Square Footage 1,865 sqft
Price per Sqft $260
Subdivision Northmoor
MLS Listing ID 1805878
Sold Date 04/21/25
Style Contemporary
Bedrooms 4
Full Baths 3
Condo Fees $40
HOA Fees $40/mo
HOA Y/N Yes
Abv Grd Liv Area 1,442
Originating Board recolorado
Year Built 1998
Annual Tax Amount $2,985
Tax Year 2024
Lot Size 3,150 Sqft
Acres 0.07
Property Sub-Type Single Family Residence
Property Description
Beautiful 4 Bedroom | 3 Bathroom Move-In Ready Home only 15 minutes to Downtown Denver. Step inside to an inviting living room with vaulted ceilings, wood floors throughout the entire home and wonderful natural light. Spacious kitchen features stainless appliances, many cabinets, a large pantry and the adjacent dining space is perfect for sharing meals with family and friends. Head upstairs to the Primary Bedroom with en suite full bathroom and large walk-in closet. Two additional bedrooms and a second full bathroom complete the upper level. Downstairs is a large family room, gas fireplace and sliding doors leading out to the backyard/patio space...a relaxing space to enjoy your morning coffee! The finished basement has a 4th bedroom, full bathroom and laundry room. The basement gives guests their own private space when visiting, or makes a quiet office space to work from home. This low maintenance home is the perfect set up for a multi-generational scenario with the finished basement and multiple living/family rooms. Easy access to highway 36 to Boulder, close to downtown and near many restaurants, parks, shopping and public transportation...simply a great place to call home! This home qualifies for the community reinvestment act providing 1.75% of the loan amount as a credit towards buyer's closing costs, pre-paids and discount points. Call Listing Agent for details.
Location
State CO
County Adams
Rooms
Basement Finished
Interior
Interior Features Built-in Features, Eat-in Kitchen, High Ceilings, In-Law Floor Plan, Pantry, Primary Suite, Vaulted Ceiling(s), Walk-In Closet(s)
Heating Forced Air
Cooling Central Air
Flooring Linoleum, Tile, Wood
Fireplaces Number 1
Fireplaces Type Family Room, Gas Log
Fireplace Y
Appliance Cooktop, Dishwasher, Disposal, Dryer, Microwave, Oven, Range, Refrigerator, Washer
Exterior
Exterior Feature Balcony, Private Yard
Garage Spaces 2.0
Fence Partial
Roof Type Composition
Total Parking Spaces 2
Garage Yes
Building
Lot Description Sprinklers In Front
Sewer Public Sewer
Water Public
Level or Stories Two
Structure Type Frame,Wood Siding
Schools
Elementary Schools Rocky Mountain
Middle Schools Thornton
High Schools Northglenn
School District Adams 12 5 Star Schl
Others
Senior Community No
Ownership Individual
Acceptable Financing Cash, Conventional, FHA, VA Loan
Listing Terms Cash, Conventional, FHA, VA Loan
Special Listing Condition None
Read Less
Want to know what your home might be worth? Contact us for a FREE valuation!

Our team is ready to help you sell your home for the highest possible price ASAP

© 2025 METROLIST, INC., DBA RECOLORADO® – All Rights Reserved
6455 S. Yosemite St., Suite 500 Greenwood Village, CO 80111 USA
Bought with Compass - Denver





