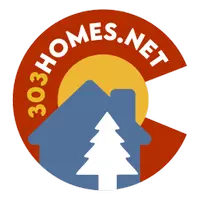$727,000
$735,000
1.1%For more information regarding the value of a property, please contact us for a free consultation.
2310 Provenance ST Longmont, CO 80504
4 Beds
4 Baths
2,738 SqFt
Key Details
Sold Price $727,000
Property Type Single Family Home
Sub Type Single Family Residence
Listing Status Sold
Purchase Type For Sale
Square Footage 2,738 sqft
Price per Sqft $265
Subdivision Provenance
MLS Listing ID IR1028622
Sold Date 04/24/25
Style Contemporary
Bedrooms 4
Full Baths 3
Half Baths 1
Condo Fees $80
HOA Fees $80/mo
HOA Y/N Yes
Abv Grd Liv Area 2,738
Originating Board recolorado
Year Built 2017
Annual Tax Amount $4,459
Tax Year 2024
Lot Size 6,509 Sqft
Acres 0.15
Property Sub-Type Single Family Residence
Property Description
Welcome home to Provenance! This spacious and beautifully updated residence features 4 bedrooms plus a main-floor study, perfect for remote work or a home office. The open floor plan offers a seamless flow between living spaces, making it ideal for both everyday living and entertaining. The stunning kitchen is the heart of the home, boasting granite countertops, stainless steel appliances, an expanded center island, and an additional office area. Adjacent to the kitchen is a cozy breakfast nook and a convenient mudroom. The primary suite is a true retreat, featuring a luxurious five-piece bath, a walk-in closet, and an additional linen closet for extra storage. Outside, the private yard backs to a greenbelt and pathway, offering both tranquility and easy access to outdoor activities. The spacious covered porch is perfect for enjoying Colorado's 300 days of sunshine. The insulated 3-car tandem garage includes an additional storm door, LED lighting, and plenty of storage. Certified Smart Home ready!
Location
State CO
County Boulder
Zoning SFR
Rooms
Basement Unfinished
Interior
Interior Features Eat-in Kitchen, Five Piece Bath, Jack & Jill Bathroom, Kitchen Island, Open Floorplan
Heating Forced Air
Cooling Central Air
Flooring Tile
Fireplaces Type Gas, Gas Log, Living Room
Fireplace N
Appliance Dishwasher, Microwave, Oven, Refrigerator
Laundry In Unit
Exterior
Parking Features Tandem
Garage Spaces 3.0
Fence Fenced
Utilities Available Cable Available, Electricity Available, Internet Access (Wired), Natural Gas Available
Roof Type Composition
Total Parking Spaces 3
Garage Yes
Building
Lot Description Level, Open Space, Sprinklers In Front
Sewer Public Sewer
Water Public
Level or Stories Two
Structure Type Stone,Frame
Schools
Elementary Schools Alpine
Middle Schools Heritage
High Schools Skyline
School District St. Vrain Valley Re-1J
Others
Ownership Individual
Acceptable Financing Cash, Conventional, FHA, VA Loan
Listing Terms Cash, Conventional, FHA, VA Loan
Read Less
Want to know what your home might be worth? Contact us for a FREE valuation!

Our team is ready to help you sell your home for the highest possible price ASAP

© 2025 METROLIST, INC., DBA RECOLORADO® – All Rights Reserved
6455 S. Yosemite St., Suite 500 Greenwood Village, CO 80111 USA
Bought with Coldwell Banker Realty-NOCO





