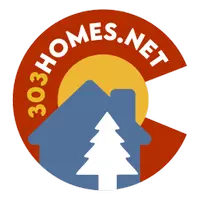$735,000
$734,900
For more information regarding the value of a property, please contact us for a free consultation.
11926 Olive ST Thornton, CO 80233
5 Beds
4 Baths
3,283 SqFt
Key Details
Sold Price $735,000
Property Type Single Family Home
Sub Type Single Family Residence
Listing Status Sold
Purchase Type For Sale
Square Footage 3,283 sqft
Price per Sqft $223
Subdivision Mayfield
MLS Listing ID 7582134
Sold Date 04/29/25
Style Contemporary
Bedrooms 5
Full Baths 4
HOA Y/N No
Abv Grd Liv Area 3,283
Originating Board recolorado
Year Built 2019
Annual Tax Amount $9,356
Tax Year 2024
Lot Size 7,350 Sqft
Acres 0.17
Property Sub-Type Single Family Residence
Property Description
Beautifully appointed home. Meticulously maintained and only 5 years old. This home includes a main floor bedroom, spacious office, large inviting kitchen overlooking the eastern plains. The kitchen is spacious with a large island, under cabinet lighting, wall oven, gas cooktop and large pantry. Built by Century Communities in 2019 this home has many energy efficient features with a garden level partial basement waiting for your finishing touches. The property backs to a green belt and you can see stunning sunrises from the deck. The upstairs is spacious with a loft, Jack N Jill suite and private ensuite plus a Primary bedroom with a walk in closet and 5 piece bath. The laundry has been updated with a utility sink, folding station and cabinets. A new roof was recently put on the home in 2024. Don't wait this home will not last long. Book your showing today.
Location
State CO
County Adams
Zoning RES
Rooms
Basement Daylight, Unfinished
Main Level Bedrooms 1
Interior
Interior Features Ceiling Fan(s), Entrance Foyer, Five Piece Bath, High Ceilings, High Speed Internet, Jack & Jill Bathroom, Kitchen Island, Open Floorplan, Pantry, Primary Suite, Quartz Counters, Smoke Free, Utility Sink, Walk-In Closet(s), Wired for Data
Heating Forced Air
Cooling Central Air
Flooring Carpet, Vinyl
Fireplace N
Appliance Cooktop, Dishwasher, Disposal, Dryer, Gas Water Heater, Microwave, Range Hood, Refrigerator, Self Cleaning Oven, Sump Pump, Washer
Laundry In Unit
Exterior
Exterior Feature Private Yard
Parking Features Concrete, Dry Walled, Exterior Access Door, Lighted
Garage Spaces 3.0
Fence Partial
Utilities Available Cable Available, Electricity Connected, Internet Access (Wired), Natural Gas Connected, Phone Available
View Plains
Roof Type Composition
Total Parking Spaces 3
Garage Yes
Building
Lot Description Greenbelt, Landscaped, Master Planned, Sprinklers In Front, Sprinklers In Rear
Foundation Slab
Sewer Public Sewer
Water Public
Level or Stories Two
Structure Type Frame
Schools
Elementary Schools Glacier Peak
Middle Schools Shadow Ridge
High Schools Thornton
School District Adams 12 5 Star Schl
Others
Senior Community No
Ownership Individual
Acceptable Financing Cash, Conventional, FHA, Jumbo, VA Loan
Listing Terms Cash, Conventional, FHA, Jumbo, VA Loan
Special Listing Condition None
Read Less
Want to know what your home might be worth? Contact us for a FREE valuation!

Our team is ready to help you sell your home for the highest possible price ASAP

© 2025 METROLIST, INC., DBA RECOLORADO® – All Rights Reserved
6455 S. Yosemite St., Suite 500 Greenwood Village, CO 80111 USA
Bought with Redfin Corporation





