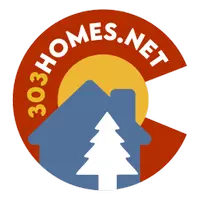$560,000
$560,000
For more information regarding the value of a property, please contact us for a free consultation.
3084 Aries DR Loveland, CO 80537
3 Beds
2 Baths
1,666 SqFt
Key Details
Sold Price $560,000
Property Type Single Family Home
Sub Type Single Family Residence
Listing Status Sold
Purchase Type For Sale
Square Footage 1,666 sqft
Price per Sqft $336
Subdivision Millennium
MLS Listing ID IR1028583
Sold Date 04/29/25
Style Contemporary
Bedrooms 3
Full Baths 1
Three Quarter Bath 1
Condo Fees $58
HOA Fees $58/mo
HOA Y/N Yes
Abv Grd Liv Area 1,666
Originating Board recolorado
Year Built 2017
Annual Tax Amount $3,647
Tax Year 2024
Lot Size 7,479 Sqft
Acres 0.17
Property Sub-Type Single Family Residence
Property Description
Showings start 3/20, Stop by the Open House on 3/22 from 10am to 1pm! Nestled in the heart of the neighborhood, this home offers the best location with stunning views from the expansive deck and cozy firepit patio! This beautifully updated property features one-level living and a spacious walkout basement, offering endless potential for future expansion. Inside, you'll fall in love with the wall of windows that frame the breathtaking view, or simply unwind on the deck and take in the beautiful scenery. Enjoy neutral colors and tasteful finishes throughout the home. The chef in your life will appreciate the oversized kitchen island, complete with sleek granite countertops and stainless steel appliances. The primary suite includes a generous bathroom with granite and a walk-in closet. All bedrooms are conveniently located on the main floor, with the third room serving as a versatile, non-conforming space-perfect for an office, bedroom, or gym. The backyard is a true entertainer's dream, featuring low-maintenance xeriscaping and a gas firepit patio for gatherings under the stars. There's a covered patio outside the walkout basement for year-round enjoyment. The unfinished walkout basement is a blank canvas, ready for your creative touch, and even has a rough-in for a bathroom. Pre-wired for future solar system, gas line ready to add a fireplace. Don't miss out on this fantastic opportunity!
Location
State CO
County Larimer
Zoning Res
Rooms
Basement Bath/Stubbed, Full, Sump Pump, Unfinished, Walk-Out Access
Main Level Bedrooms 3
Interior
Interior Features Kitchen Island, Open Floorplan, Pantry, Radon Mitigation System, Walk-In Closet(s)
Heating Forced Air
Cooling Ceiling Fan(s), Central Air
Fireplace N
Appliance Dishwasher, Microwave, Oven, Refrigerator
Laundry In Unit
Exterior
Parking Features Oversized Door
Garage Spaces 2.0
Fence Fenced
Utilities Available Electricity Available, Natural Gas Available
View Plains
Roof Type Composition
Total Parking Spaces 2
Garage Yes
Building
Lot Description Corner Lot, Sprinklers In Front
Sewer Public Sewer
Water Public
Level or Stories One
Structure Type Frame,Wood Siding
Schools
Elementary Schools Winona
Middle Schools Conrad Ball
High Schools Mountain View
School District Thompson R2-J
Others
Ownership Individual
Acceptable Financing Cash, Conventional, FHA, VA Loan
Listing Terms Cash, Conventional, FHA, VA Loan
Read Less
Want to know what your home might be worth? Contact us for a FREE valuation!

Our team is ready to help you sell your home for the highest possible price ASAP

© 2025 METROLIST, INC., DBA RECOLORADO® – All Rights Reserved
6455 S. Yosemite St., Suite 500 Greenwood Village, CO 80111 USA
Bought with Group Harmony





