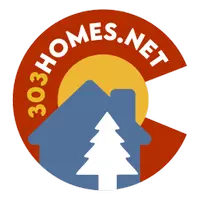$480,000
$475,000
1.1%For more information regarding the value of a property, please contact us for a free consultation.
4428 E 118th AVE Thornton, CO 80233
4 Beds
2 Baths
1,632 SqFt
Key Details
Sold Price $480,000
Property Type Single Family Home
Sub Type Single Family Residence
Listing Status Sold
Purchase Type For Sale
Square Footage 1,632 sqft
Price per Sqft $294
Subdivision Briar Ridge
MLS Listing ID 2211399
Sold Date 04/30/25
Style Traditional
Bedrooms 4
Full Baths 1
Three Quarter Bath 1
HOA Y/N No
Abv Grd Liv Area 1,632
Originating Board recolorado
Year Built 1980
Annual Tax Amount $3,089
Tax Year 2024
Lot Size 7,742 Sqft
Acres 0.18
Property Sub-Type Single Family Residence
Property Description
Charming home in Briar Ridge with NO HOA! This 4 bed, 2 bath gem offers 1,632 square feet of comfort and style. Step inside to find updated LVP flooring on the main level, inviting eat-in kitchen with lots of natural light, and a living room perfect for entertaining. The lower level boasts a family room with an electric fireplace, 3/4 bath and a non conforming 4th bedroom with laundry. The upper level rounds out this home with 3 beds and a full bath. Outside, enjoy a large mature landscaped backyard perfect for entertaining, complete with a fire pit, gas BBQ, enclosed porch, garden, and two sheds for extra outdoor storage. The property boasts an attached oversized 2-car garage and RV parking for your convenience. New roof in 2024, solar panels for energy efficiency, new water heater in 2017, new siding and gutters in 2017, and updated double paned windows installed in 2011. All appliances stay including washer & dryer. Don't miss your opportunity to see this home!
Location
State CO
County Adams
Interior
Interior Features Built-in Features, Ceiling Fan(s), Eat-in Kitchen, Open Floorplan, Pantry, Radon Mitigation System, Smoke Free, Walk-In Closet(s)
Heating Forced Air
Cooling Central Air
Flooring Carpet, Vinyl
Fireplaces Number 1
Fireplaces Type Electric, Family Room, Insert
Fireplace Y
Appliance Dishwasher, Disposal, Dryer, Microwave, Oven, Refrigerator, Washer
Laundry In Unit
Exterior
Exterior Feature Fire Pit, Garden, Gas Grill, Private Yard, Rain Gutters
Parking Features Concrete, Exterior Access Door, Lighted, Storage
Garage Spaces 2.0
Fence Full
Utilities Available Cable Available, Electricity Connected, Natural Gas Available, Phone Available
Roof Type Composition
Total Parking Spaces 3
Garage Yes
Building
Lot Description Landscaped, Level, Near Public Transit, Sprinklers In Front, Sprinklers In Rear
Sewer Public Sewer
Water Public
Level or Stories Multi/Split
Structure Type Frame
Schools
Elementary Schools Cherry Drive
Middle Schools Shadow Ridge
High Schools Mountain Range
School District Adams 12 5 Star Schl
Others
Senior Community No
Ownership Individual
Acceptable Financing Cash, Conventional, FHA, Other
Listing Terms Cash, Conventional, FHA, Other
Special Listing Condition None
Read Less
Want to know what your home might be worth? Contact us for a FREE valuation!

Our team is ready to help you sell your home for the highest possible price ASAP

© 2025 METROLIST, INC., DBA RECOLORADO® – All Rights Reserved
6455 S. Yosemite St., Suite 500 Greenwood Village, CO 80111 USA
Bought with Thrive Real Estate Group





