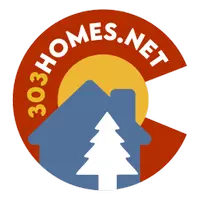$495,000
$500,000
1.0%For more information regarding the value of a property, please contact us for a free consultation.
4603 Chokecherry TRL #3 Fort Collins, CO 80526
3 Beds
4 Baths
2,089 SqFt
Key Details
Sold Price $495,000
Property Type Townhouse
Sub Type Townhouse
Listing Status Sold
Purchase Type For Sale
Square Footage 2,089 sqft
Price per Sqft $236
Subdivision Harmony Ridge
MLS Listing ID IR1027896
Sold Date 04/30/25
Style Contemporary
Bedrooms 3
Full Baths 2
Half Baths 1
Three Quarter Bath 1
Condo Fees $434
HOA Fees $434/mo
HOA Y/N Yes
Abv Grd Liv Area 1,447
Originating Board recolorado
Year Built 2001
Annual Tax Amount $2,624
Tax Year 2024
Lot Size 2,196 Sqft
Acres 0.05
Property Sub-Type Townhouse
Property Description
Welcome to this stunning move-in ready townhouse, where modern updates and convenient amenities meet breathtaking mountain views. With 3 spacious bedrooms and 4 bathrooms, this home offers plenty of room for both relaxation and entertainment. Enjoy the luxury of an attached 2-car garage and the low-maintenance, fully fenced yard including a brand new awning and gate to access the open space behind. Inside, you'll find updated LVP flooring that adds a sleek and modern touch, along with granite countertops and a gas stove in the kitchen for an elegant cooking experience. Upstairs you'll find a spacious primary retreat, laundry room a 2nd bedroom with a full bathroom. The fully finished basement offers a 3rd bedroom with an en-suite bathroom providing additional privacy for guests, along with a cozy rec area ideal for unwinding or entertaining. Conveniently located near trails, shopping, schools and dining, you'll enjoy the convenience of a lifestyle that blends outdoor adventure and urban amenities.
Location
State CO
County Larimer
Zoning RES
Rooms
Basement Full
Interior
Interior Features Eat-in Kitchen, Vaulted Ceiling(s), Walk-In Closet(s)
Heating Forced Air
Cooling Ceiling Fan(s), Central Air
Flooring Vinyl
Fireplaces Type Gas, Living Room
Equipment Satellite Dish
Fireplace N
Appliance Dishwasher, Disposal, Dryer, Freezer, Microwave, Oven, Refrigerator, Washer
Laundry In Unit
Exterior
Garage Spaces 2.0
Fence Fenced
Utilities Available Cable Available, Electricity Available, Electricity Connected, Internet Access (Wired), Natural Gas Available, Natural Gas Connected
View Mountain(s)
Roof Type Composition
Total Parking Spaces 2
Garage Yes
Building
Lot Description Open Space
Sewer Public Sewer
Water Public
Level or Stories Two
Structure Type Stucco,Frame
Schools
Elementary Schools Johnson
Middle Schools Webber
High Schools Rocky Mountain
School District Poudre R-1
Others
Ownership Individual
Acceptable Financing Cash, Conventional, FHA, VA Loan
Listing Terms Cash, Conventional, FHA, VA Loan
Pets Allowed Cats OK, Dogs OK
Read Less
Want to know what your home might be worth? Contact us for a FREE valuation!

Our team is ready to help you sell your home for the highest possible price ASAP

© 2025 METROLIST, INC., DBA RECOLORADO® – All Rights Reserved
6455 S. Yosemite St., Suite 500 Greenwood Village, CO 80111 USA
Bought with Group Loveland





