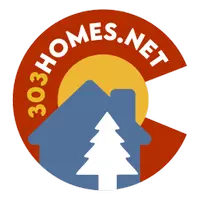$1,338,000
$1,375,000
2.7%For more information regarding the value of a property, please contact us for a free consultation.
21437 Alta DR Morrison, CO 80465
3 Beds
3 Baths
3,164 SqFt
Key Details
Sold Price $1,338,000
Property Type Single Family Home
Sub Type Single Family Residence
Listing Status Sold
Purchase Type For Sale
Square Footage 3,164 sqft
Price per Sqft $422
Subdivision Doubleheader
MLS Listing ID 5050329
Sold Date 05/16/25
Style Mid-Century Modern,Mountain Contemporary
Bedrooms 3
Full Baths 2
Half Baths 1
HOA Y/N No
Abv Grd Liv Area 1,626
Year Built 1972
Annual Tax Amount $4,524
Tax Year 2024
Lot Size 6.500 Acres
Acres 6.5
Property Sub-Type Single Family Residence
Source recolorado
Property Description
A rare find, this Mid-Century Modern gem seamlessly blends iconic architectural style with thoughtful contemporary updates, creating a home that is both timeless and luxurious. Set on 6.5 acres of breathtaking land, this property offers flat usable space, a barn for animals, dramatic rock outcroppings, and awe-inspiring views—mountain vistas by day and the twinkling city lights of Denver by night. Home is near 285, but the large lot and elevation above the highway provide views without the road noise- truly! Designed for both elegant entertaining and comfortable everyday living, the open-concept design allows for a seamless flow between spaces. The expansive wraparound Trex decks provide the perfect setting for taking in the views, while inside, the wet bar with a wine fridge and ice maker makes hosting effortless. The kitchen is both stylish and functional while offering top-tier amenities. At its heart is a Wolf six-burner range, paired with KitchenAid stainless steel appliances, including a double oven and an oversized French door refrigerator. The spacious island provides ample prep space and seating, making it a natural gathering spot. With abundant storage, a walk-in pantry, and breathtaking views from the sink, this kitchen is as practical as it is beautiful.The main-level primary suite features a spacious walk-in closet, dedicated laundry room, and spa-like en-suite bath. Unwind in the freestanding soaking tub next to a striking two-sided fireplace. Downstairs, guests will enjoy their own private area with two oversized guest rooms, a large rec room, and a 2nd laundry area. Every detail of this home has been meticulously updated, from the interior finishes and trim to the modernized doors and fixtures, ensuring a polished, cohesive design throughout. If you're looking for a one-of-a-kind retreat that pays homage to mid-century design while offering all the comforts of today, schedule a private tour and see this architectural masterpiece for yourself!
Location
State CO
County Jefferson
Zoning A-2
Rooms
Basement Finished
Main Level Bedrooms 1
Interior
Interior Features Ceiling Fan(s), Five Piece Bath, Granite Counters, High Ceilings, In-Law Floorplan, Kitchen Island, Open Floorplan, Pantry, Primary Suite, Smoke Free, T&G Ceilings, Vaulted Ceiling(s), Walk-In Closet(s), Wet Bar
Heating Baseboard, Natural Gas, Passive Solar, Radiant Floor
Cooling None
Flooring Tile, Wood
Fireplaces Number 2
Fireplaces Type Gas, Great Room, Primary Bedroom
Fireplace Y
Appliance Dishwasher, Disposal, Dryer, Gas Water Heater, Microwave, Oven, Range, Range Hood, Refrigerator, Washer, Wine Cooler
Exterior
Exterior Feature Dog Run, Rain Gutters
Parking Features Asphalt, Guest
Garage Spaces 2.0
Utilities Available Electricity Connected, Natural Gas Connected
View City, Mountain(s)
Roof Type Composition
Total Parking Spaces 9
Garage No
Building
Lot Description Foothills, Level, Rock Outcropping, Sloped
Sewer Septic Tank
Water Well
Level or Stories One
Structure Type Frame,Wood Siding
Schools
Elementary Schools West Jefferson
Middle Schools West Jefferson
High Schools Conifer
School District Jefferson County R-1
Others
Senior Community No
Ownership Individual
Acceptable Financing Cash, Conventional, VA Loan
Listing Terms Cash, Conventional, VA Loan
Special Listing Condition None
Read Less
Want to know what your home might be worth? Contact us for a FREE valuation!

Our team is ready to help you sell your home for the highest possible price ASAP

© 2025 METROLIST, INC., DBA RECOLORADO® – All Rights Reserved
6455 S. Yosemite St., Suite 500 Greenwood Village, CO 80111 USA
Bought with Keller Williams Foothills Realty, LLC





