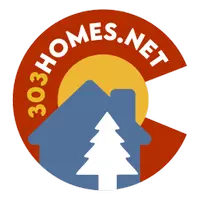$470,000
$469,000
0.2%For more information regarding the value of a property, please contact us for a free consultation.
528 E 7th ST Loveland, CO 80537
3 Beds
2 Baths
1,664 SqFt
Key Details
Sold Price $470,000
Property Type Single Family Home
Sub Type Single Family Residence
Listing Status Sold
Purchase Type For Sale
Square Footage 1,664 sqft
Price per Sqft $282
Subdivision Finleys
MLS Listing ID IR1033479
Sold Date 06/13/25
Style Cottage
Bedrooms 3
Full Baths 1
Half Baths 1
HOA Y/N No
Abv Grd Liv Area 1,144
Year Built 1906
Annual Tax Amount $2,450
Tax Year 2024
Lot Size 6,407 Sqft
Acres 0.15
Property Sub-Type Single Family Residence
Source recolorado
Property Description
Welcome to your charming slice of downtown Loveland, just steps from downtown shops & restaurants! This cute bungalow blends vintage character with modern updates, AND don't miss the HUGE detached 840 sqft garage/shop complete with a professional car lift and workshop. This is a rare find! Inside you'll find fresh paint, new LVP flooring and modern updates to the spacious kitchen and both bathrooms. Three bedrooms total give you plenty of space for in-home office and guest space. The unfinished basement offers ample extra storage. Out back you have a large fenced yard & patio area PLUS heated shop/garage with alley access, a 10x16 door, 13-foot ceilings, 220V power, car lift, and reinforced slab making this a dream setup for hobbyists or professionals. You'll also love the additional one-car garage and fenced parking area, perfect for parking extra vehicles & trailers. NO HOA! For active lifestyles, the Chilson Recreation Center is just around the corner, and the nearby Loveland Recreation Trail links you to miles of scenic walking and bike trails, including the Long View and Front Range Trails. Stroll to Henry's Pub for a bite, Verboten Brewing for a brew and MetroLux Theater for a flick! Don't miss your chance to own this one-of-a-kind gem in the heart of Loveland. Check out the versatile R3E zoning for future opportunities. Homes like this don't stay on the market for long! Come see it today and imagine the possibilities. Call for your private tour.
Location
State CO
County Larimer
Zoning R3E
Rooms
Basement Partial
Main Level Bedrooms 3
Interior
Interior Features Eat-in Kitchen
Heating Baseboard, Hot Water
Cooling Air Conditioning-Room
Fireplace N
Appliance Dishwasher, Dryer, Microwave, Oven, Refrigerator, Washer, Water Softener
Exterior
Exterior Feature Dog Run
Parking Features Heated Garage, Oversized, Oversized Door, RV Access/Parking
Garage Spaces 6.0
Fence Fenced
Utilities Available Cable Available, Electricity Available, Natural Gas Available
View City
Roof Type Composition
Total Parking Spaces 6
Building
Sewer Public Sewer
Water Public
Level or Stories One
Structure Type Frame
Schools
Elementary Schools Truscott
Middle Schools Other
High Schools Thompson Valley
School District Thompson R2-J
Others
Ownership Individual
Acceptable Financing Cash, Conventional, FHA, VA Loan
Listing Terms Cash, Conventional, FHA, VA Loan
Read Less
Want to know what your home might be worth? Contact us for a FREE valuation!

Our team is ready to help you sell your home for the highest possible price ASAP

© 2025 METROLIST, INC., DBA RECOLORADO® – All Rights Reserved
6455 S. Yosemite St., Suite 500 Greenwood Village, CO 80111 USA
Bought with eXp Realty LLC





